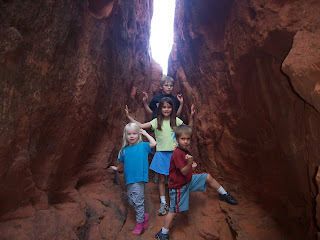These aren't the greatest pictures, you can get "the idea."

This was taken from one side of the open room area. You can see the kitchen area and TV room.

Standing on the opposite wall. This picture is significant because it shows the "blue line" wall in the kitchen/family room area. Instead of pretending the duct work wasn't there, we acknowledged it by painting it. The huge open area over there will eventually have a pool table and ping pong table. (Yes, we measured it and it has room for both.)

My storage closet downstairs. We need to move the filing cabinet to our furnace room but I am not strong enough to do it myself and dentist husband and I haven't seen each other much. (Thankfully, he has been SUPER busy at work and not getting home until late when we are both too tired to tackle that project.) The shelves are deep enough and tall enough to fit the blue storage bins I have. (You can see one in the back.)

The "dormitory". Those are the chairs we are going to put in the kitchen area but we currently just have them there temporarily. (Oh, that door is a walk in closet).

Under the stairs play area for my kids. (In a previous picture, you can see the "mouse hole" we cut on another wall.)

Taken from the "TV wall" looking into the kitchen. The oven really isn't blue, I just hadn't taken the blue protective film off of it before I took this picture. The floor is a dark wood.

Taken from the kitchen, looking at the TV wall. Eventually, we will buy sofas and a TV for that wall. You can kind of see the wood floor/carpet line. It works out to be 1/2 and 1/2 of the whole room.
I didn't take a picture of the bathroom or the "laundry closet" because those were in a previous blog post. No changes there, so no need.
So, this weekend is the big "move everything from my front room down to the basement" project. Honestly, it will be so great to have my house back into order.

































